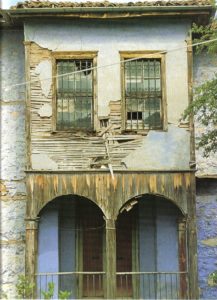 The mansions of Eratyra have been built by rich families that were either merchant or had formerly immigrated to work in wealthier countries. The first of them was constructed in 18th century and have a lot of similarities to the mansion of Siatista. They are two–storey buildings with rectangular Γ floorplan. In the ground floor, was “strotos” which was used as a living room as well as a room with auxiliary use. In the back part, there was a basement with small windows, called “katoi”, the room where food was kept. The kitchen (“magirio”) and the bathroom were in a small building next to the courtyard.
The mansions of Eratyra have been built by rich families that were either merchant or had formerly immigrated to work in wealthier countries. The first of them was constructed in 18th century and have a lot of similarities to the mansion of Siatista. They are two–storey buildings with rectangular Γ floorplan. In the ground floor, was “strotos” which was used as a living room as well as a room with auxiliary use. In the back part, there was a basement with small windows, called “katoi”, the room where food was kept. The kitchen (“magirio”) and the bathroom were in a small building next to the courtyard.
A wooden ladder leads to the first floor called “anoi”. It had a central space (“liakoto”) and four rooms, one of which called bas-ontas was the room for the visitors. In the first mansions, the covered projections (“saxnisia”) based on “forusia” are symmetrically placed in the main façade, as well as in the main part of the back façade.
In later mansions “saxnisi” is constructed in the middle of the main façade of the first floor, based on wooden columns which create a covered space in front of the central door, called “chagiati”.
Materials used in the ground floor were local stones connected with mortar. Lighter materials were used in the construction of the first floor (tsatmas).

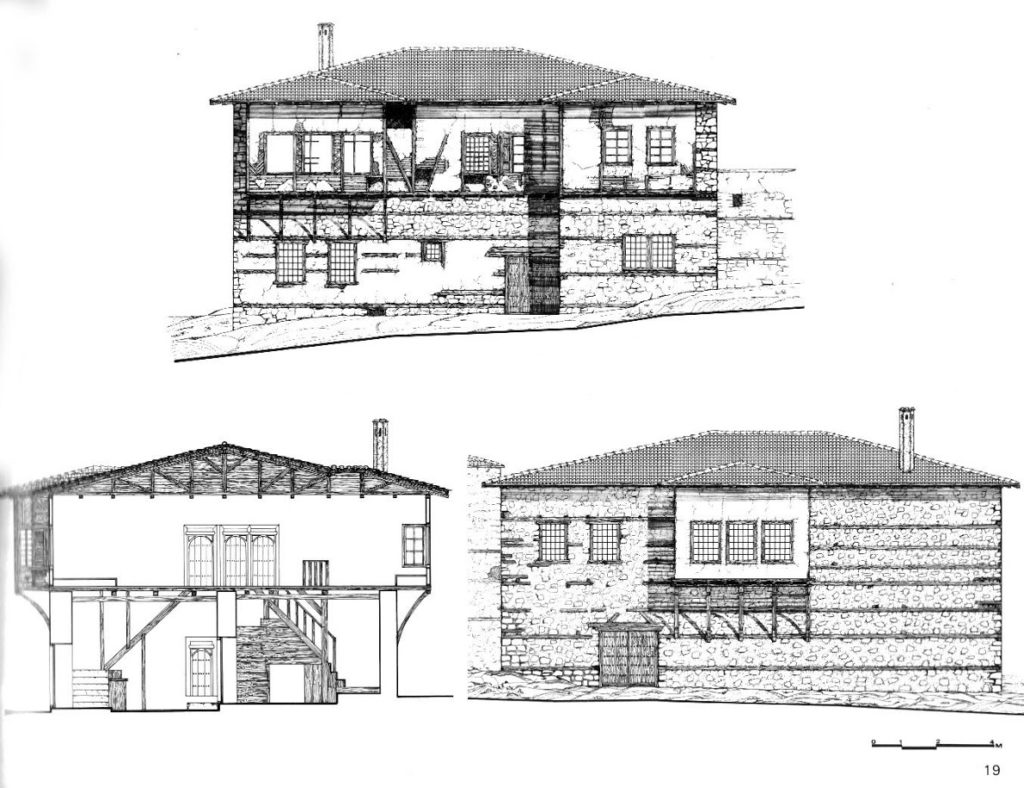
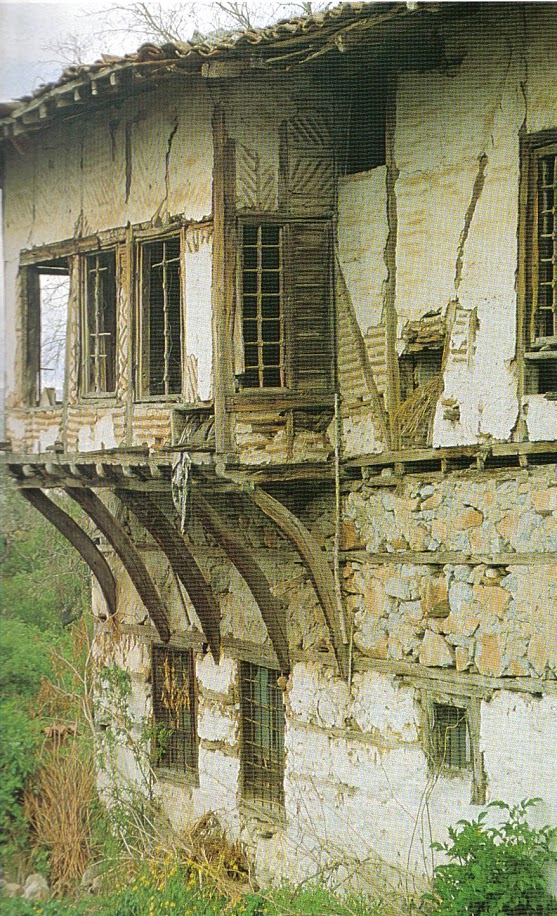
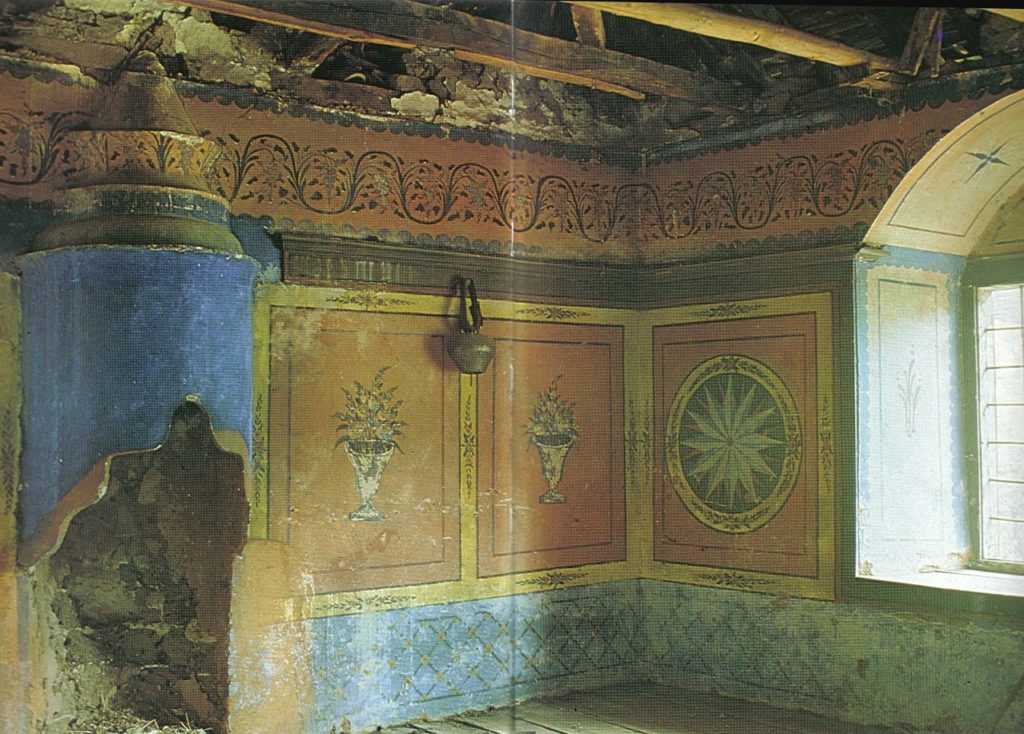
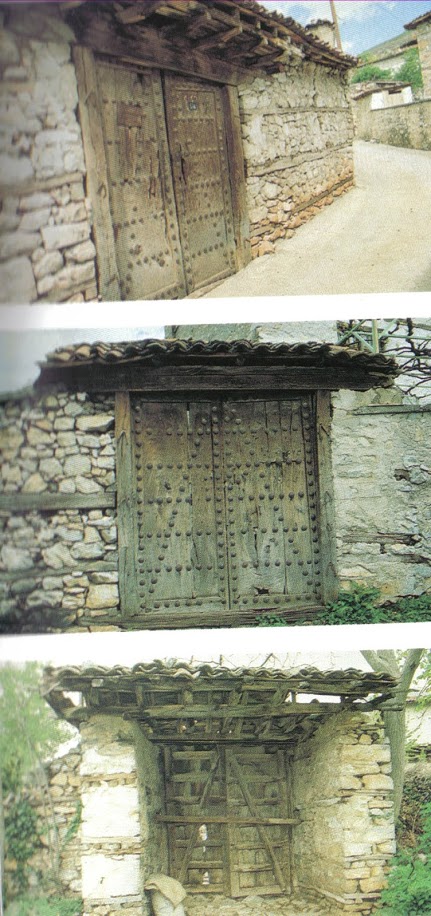
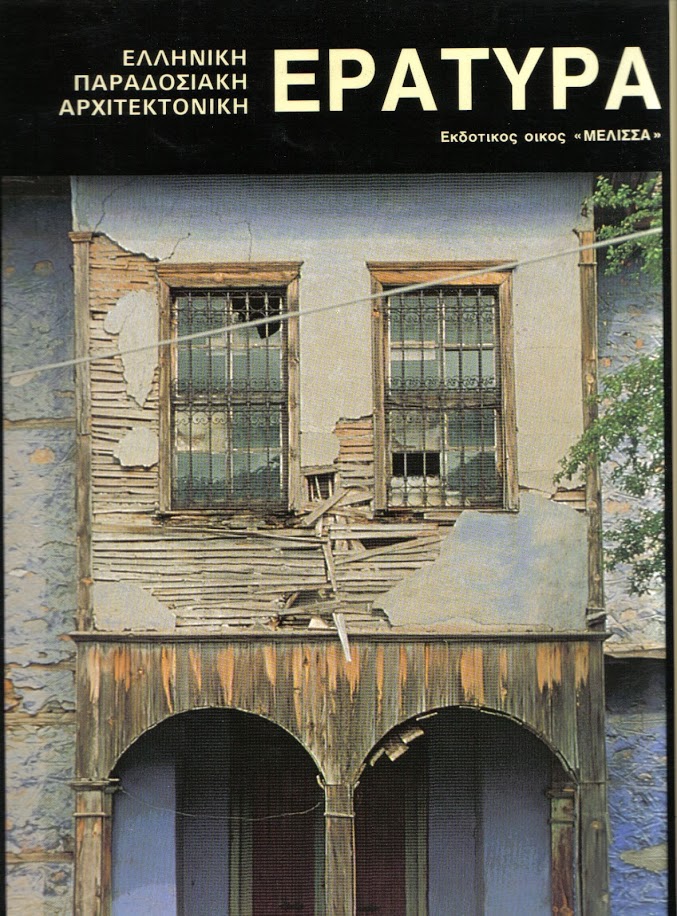
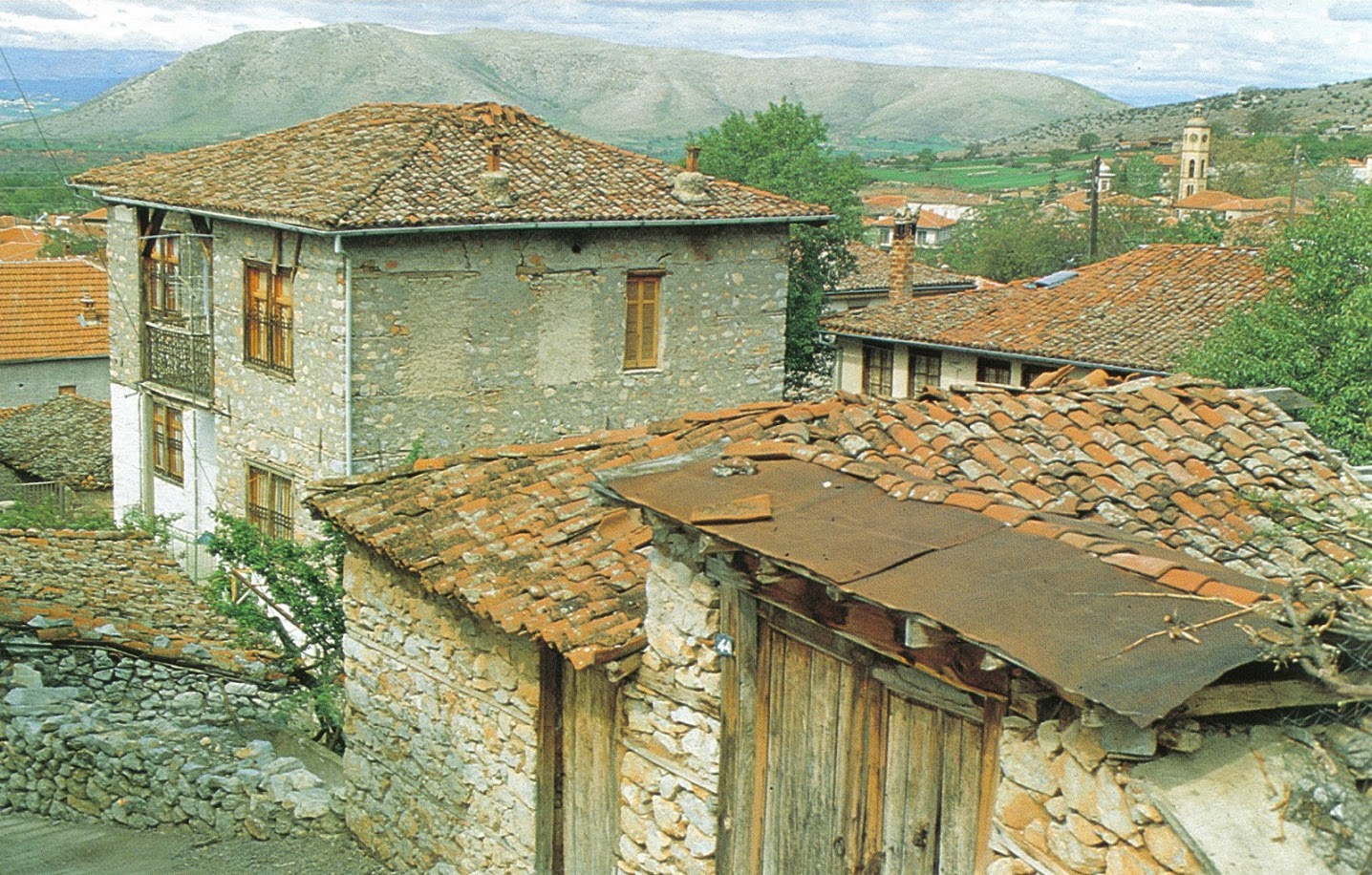
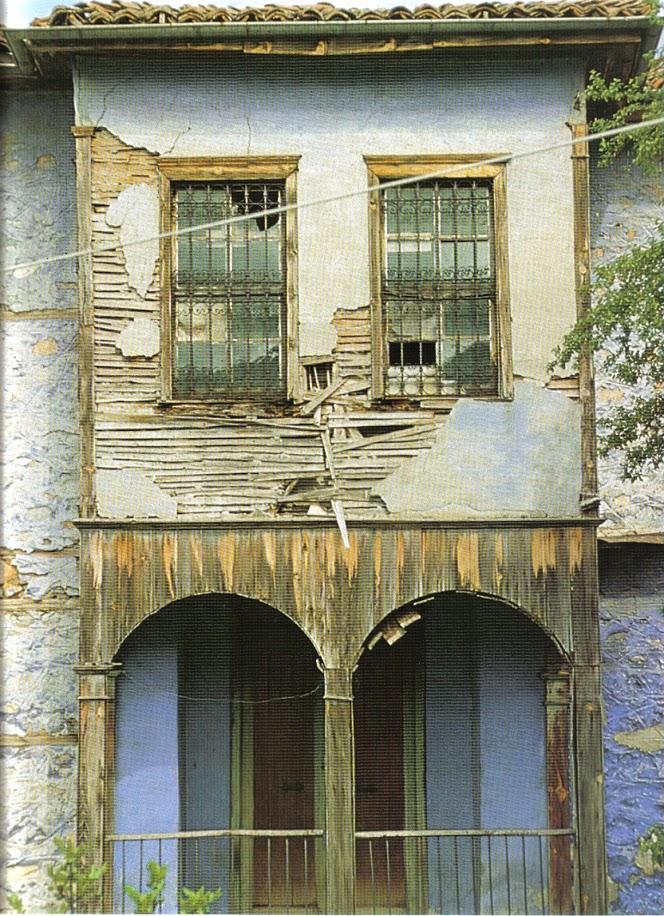
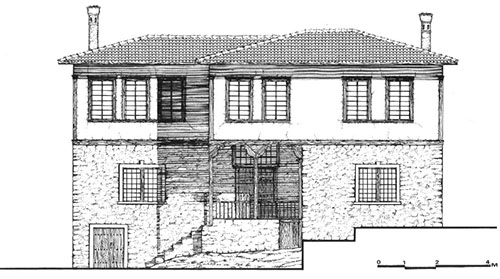
Photos copyrights belong to the Book Eratyra – Melissa Publishing house













